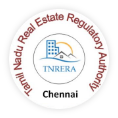
TN/07/Building/0073/2018
Sree Arpana is a dreamy township located at Salem, Tamil Nadu, amongst the sublime hills of Shevaroy giving you a soothing view with a painting like a backdrop which makes SreeArpana a home like no other. It is to be developed on an 18 acre of land, a project that is going to be spacious and extremely resident friendly as it is designed to make daily lives as convenient as possible letting the residents to access necessary and important places easily. SreeArpana is being built in an area which effortlessly connects to Yercaud Hill station to enjoy a swift getaway on weekends and the Salem town is at a sniffing distance making sure that it is just the right amount of stretch from the hustle and bustle but not entire isolation.The daily attended places like schools, colleges, railway stations along with important places like hospitals are also just around the corner to ensure a trouble-free inhabit.
SreeArpana is being created looking at every possibility that one could think of to enjoy better facilities that provide safety and healthy living. Therefore, it comes with 70% of open landscape area to avoid congested space which ultimately allows relishing pollution free air and noise free environment. This luxurious 66, four and five bedroom villas are sure to wow you with a touch of American colonial contemporary tropical design and its architectural style since the structure is very much similar to the villas at Salem in Massachusetts, USA.
Designed by renowned architects Iyer and Mahesh, Sree Arpana is an epitome of architectural perfection that not only provides posh and smart designs but also envisions towards promoting a salubrious living.
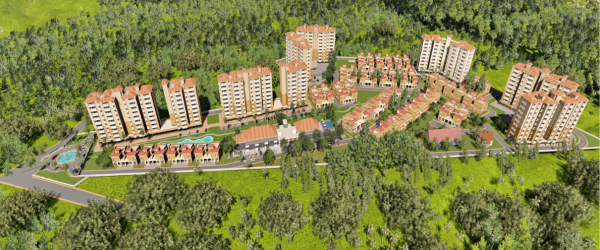
The Villas at SreeArpana are designed
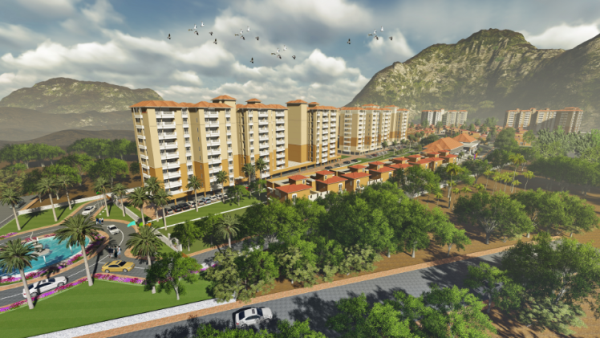
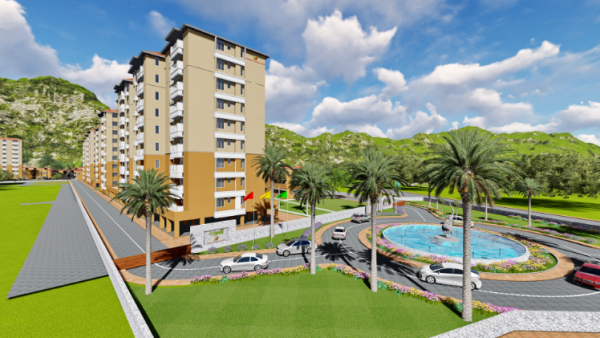
The details in the design of every inch in this residency screams sophistication and uniqueness. The idea is to make SreeArpana as dependable as possible so there is no need for the dwellers to run around looking to fulfill their daily demands or find their essentials.
SreeArpana brings alive to a feeling of holiday home turned into a permanent residential area.




















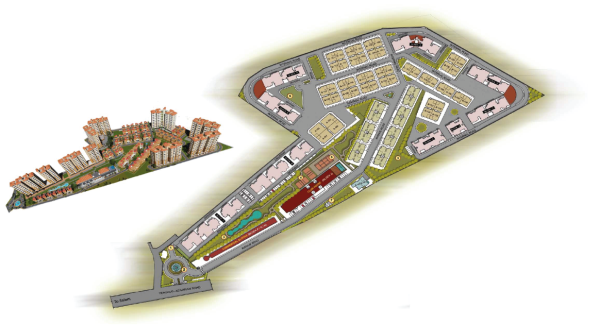
| Block A to E | - | Residential - Bungalows |
| Block F to H | - | Commercial Blocks |
| Block J | - | Club House |
| Block K to V | - | Residential - MSB (Slit + 9 Floors) |

| Hasthampatti | 5 minutes | |
| Bus Stand | 10 minutes | |
| Railway Station | 12 minutes | |
| Yercaud | 12 minutes |
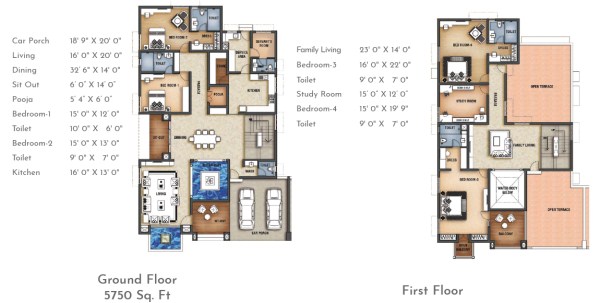
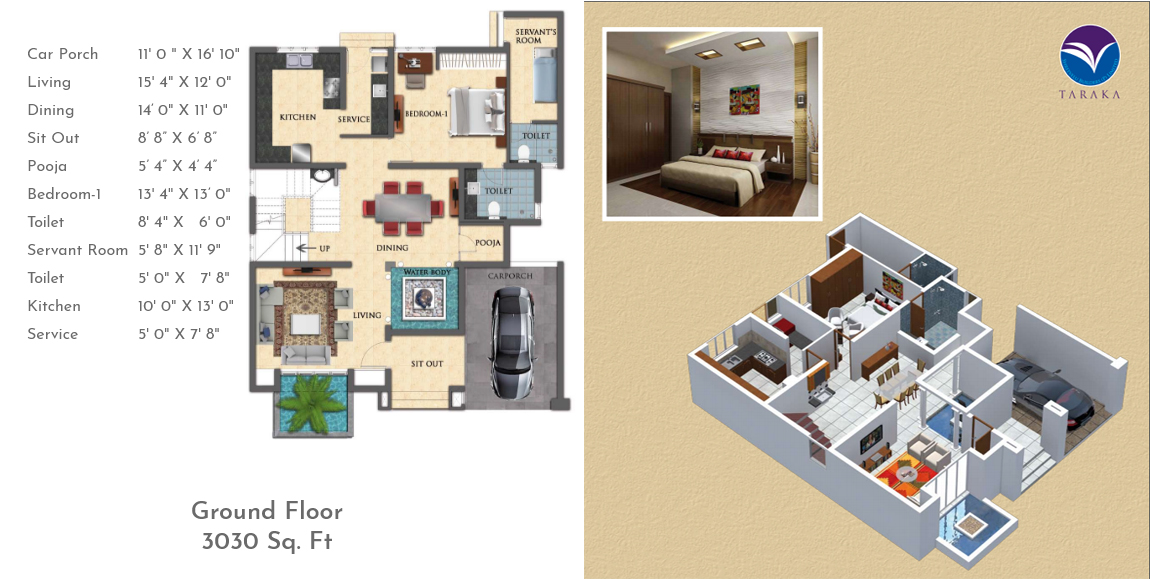
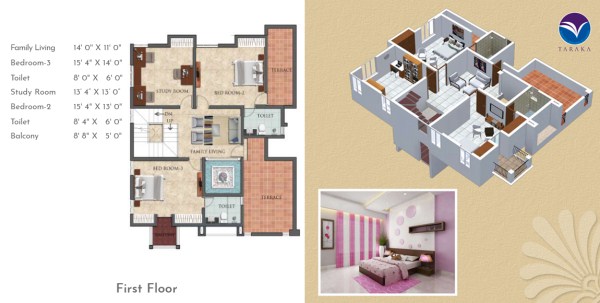
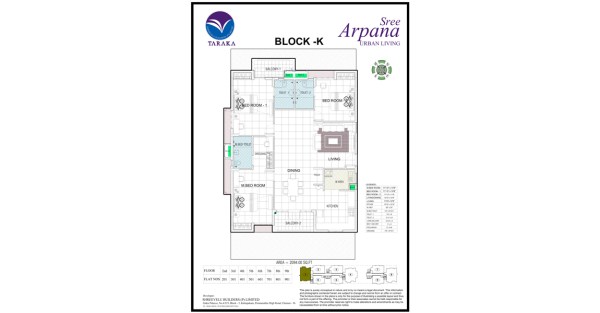
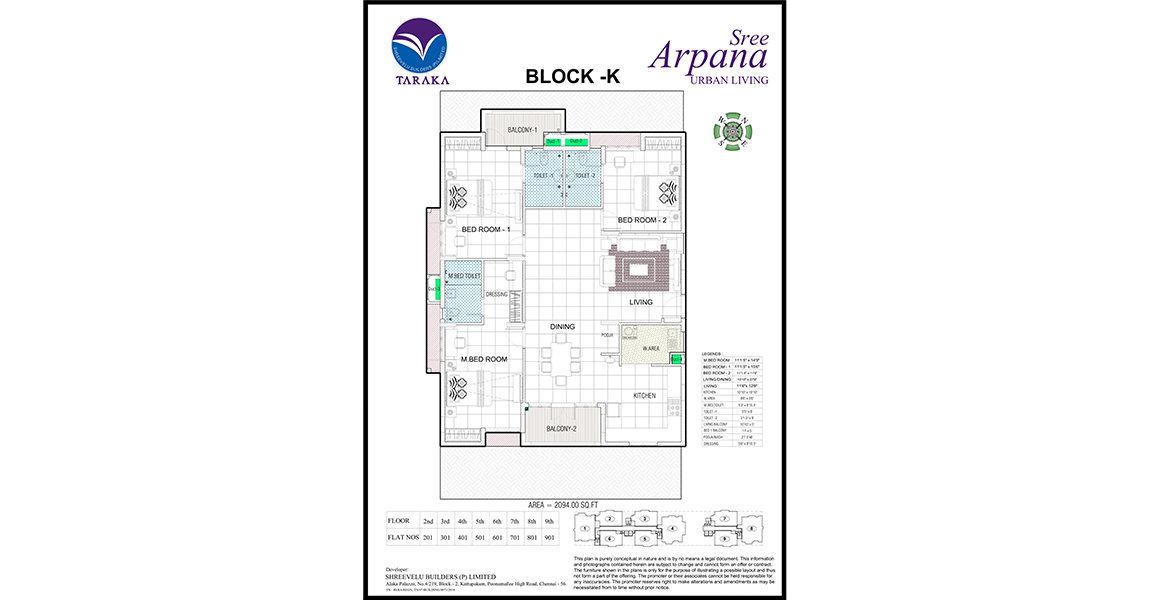
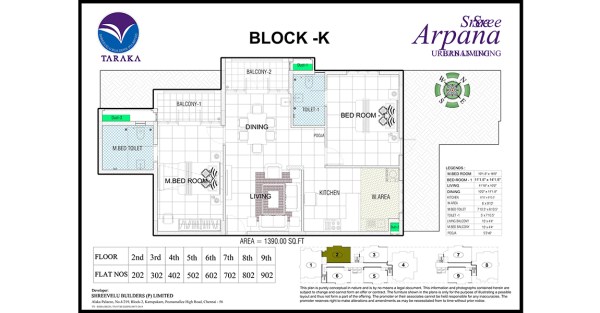
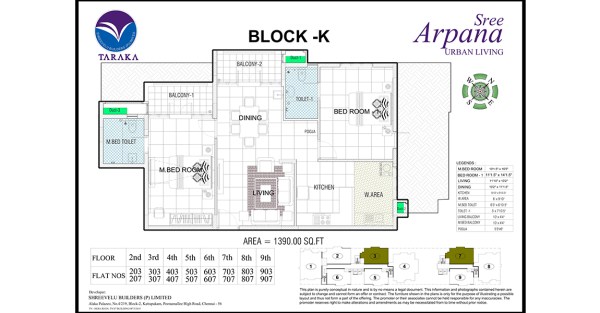
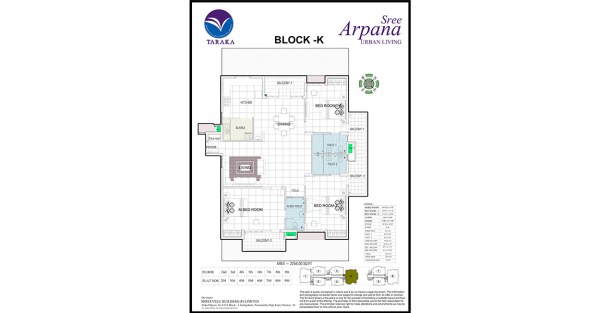
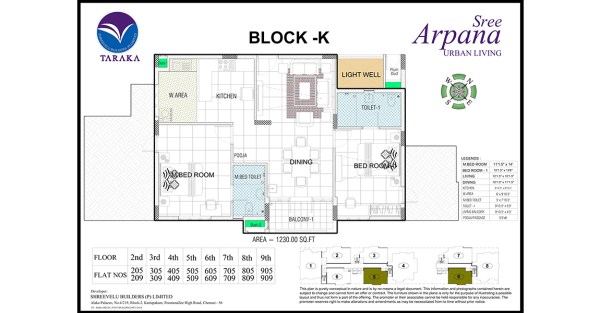
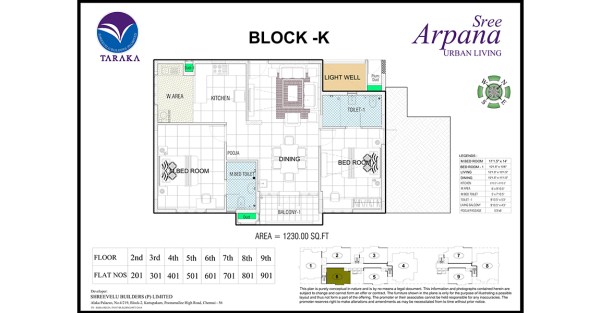
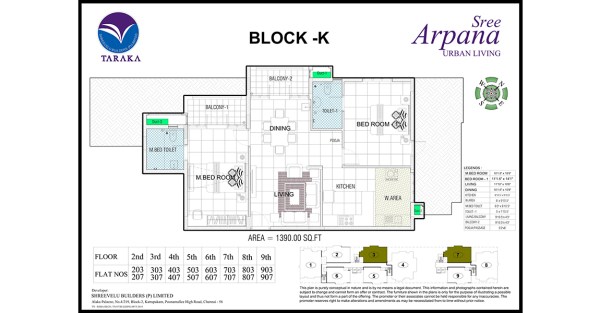
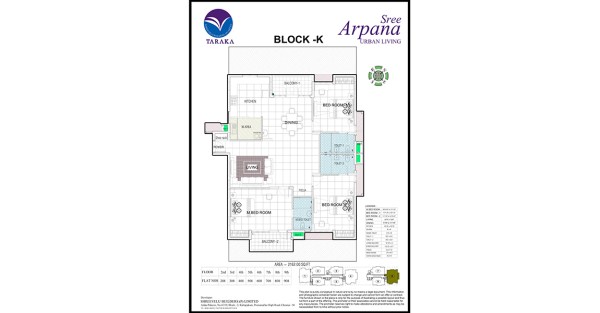
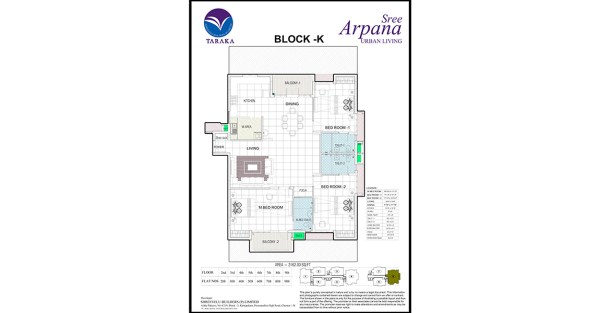
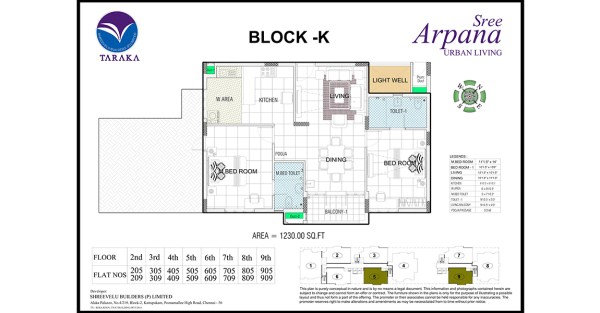
| Structure |
|
| Flooring |
|
| Wall Dado and Counter Top |
|
| Joineries |
|
| Electrical |
|
| Plumbing and Sanitary |
|
| Painting |
Internal
External
|
| General |
|