“ALAKA PALAZZO” Situated at 120 feet vide Poonamallee High Road, Kattupakkam, roughly about 2 km away from Sri Ramachandra Medical Collage and Hospital, Porur. “ALAKA PALAZZO” a premium Residential complex is coming up with fourteen floors, consisting of 2 bed, 3Bed, 4Bed flats and Duplex Houses. This Project will have a Multilevel Car Parking with Basement, Floor 1 and Floor 2. In all, the project will have basement + 16 Floors. The special feature of the residential Complex is that each floor will have 12 or 13 Flats/Duplex Houses and there will be a gap of Minimum 15 feet between one Main door and the other. The flats will be like row houses in the sense that there will be “NO FLAT ON THE OPPOSITE DIRECTION”
The normal convention or practice with the Builders is to construct flats on both sides facing each other with a corridor having a width of 5 or 6 feet in between. This style of construction causes inconvenience and disturbances to the owners of flats in view of noise from TVs, Shouting of Children and other family private affairs. To avoid this type of nuisance to the owners of flats we have taken special care to introduce a new concept by construction of flats on one direction only. This will provide the owners a feeling of living in an independent house without any noise or disturbances.
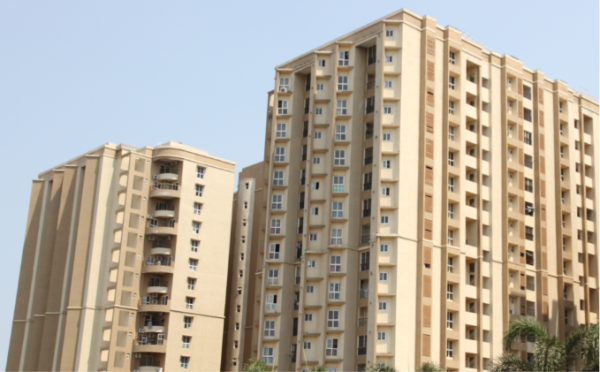
























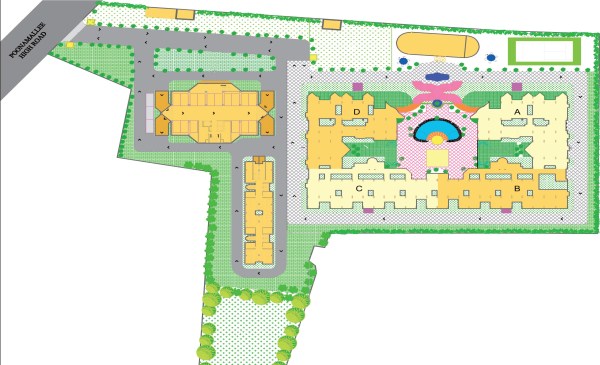
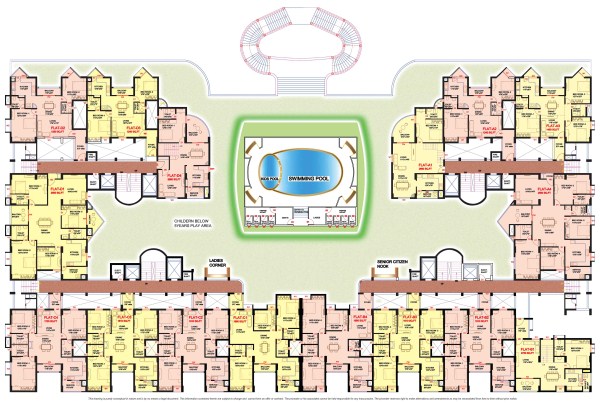

|
Guindy
|
12 Kms | |
|
Central Railway Station
|
17 Kms | |
|
Chennai Airport
|
13 Kms | |
|
Koyambedu Bus Terminus
|
9 Kms | |
|
Kathipara Fly-over
|
11 Kms | |
|
T. Nagar
|
14 Kms |
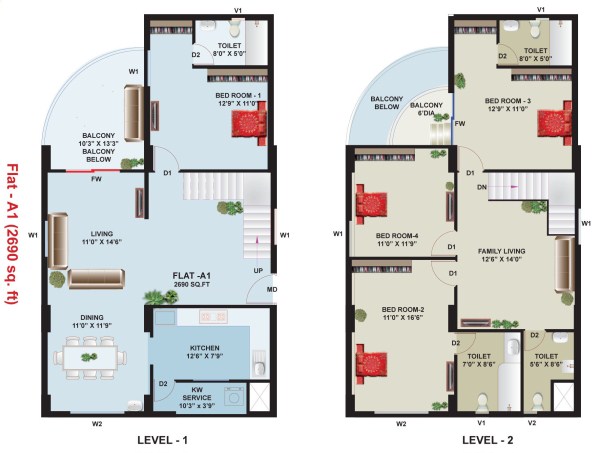
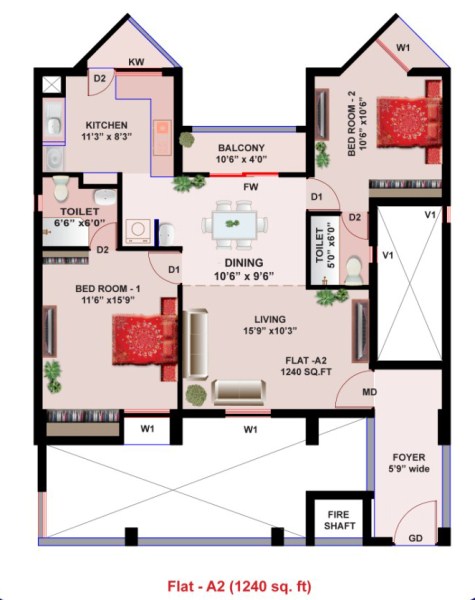
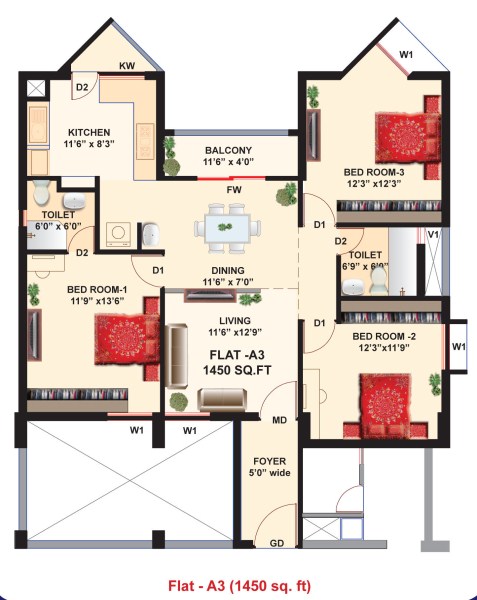
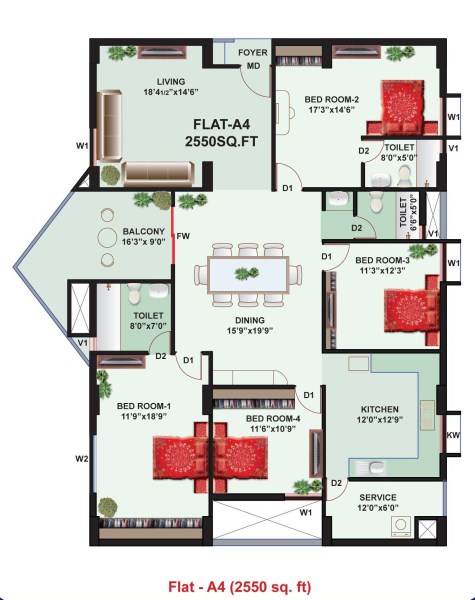
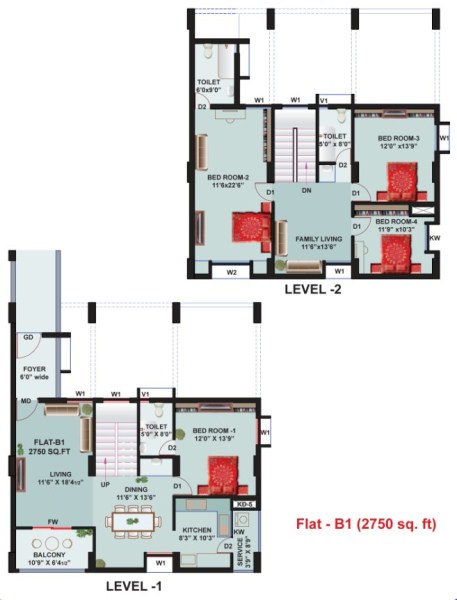
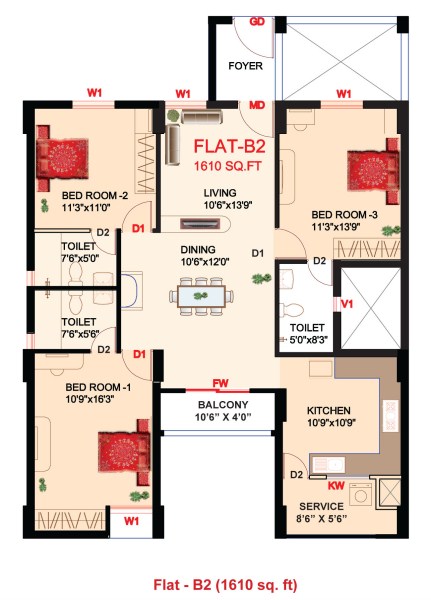
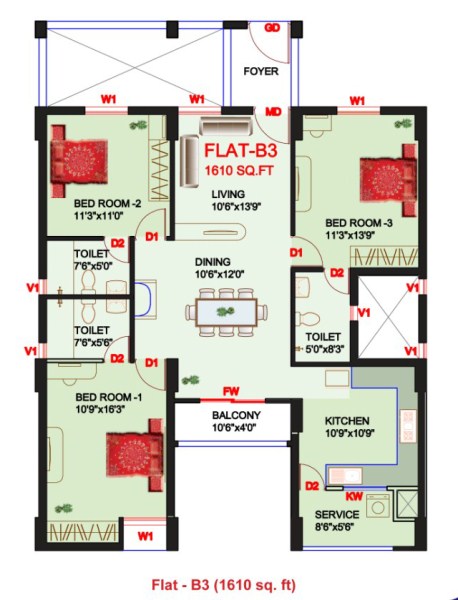
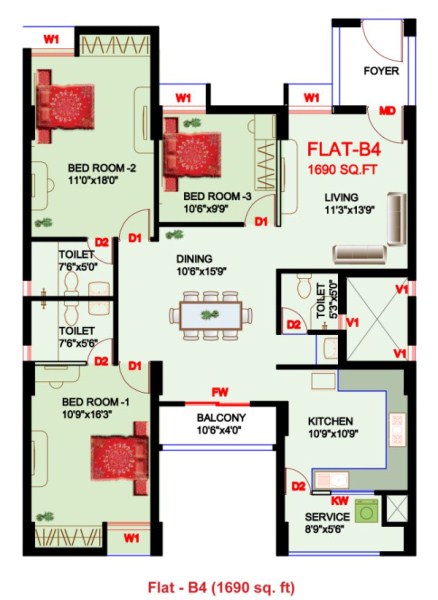
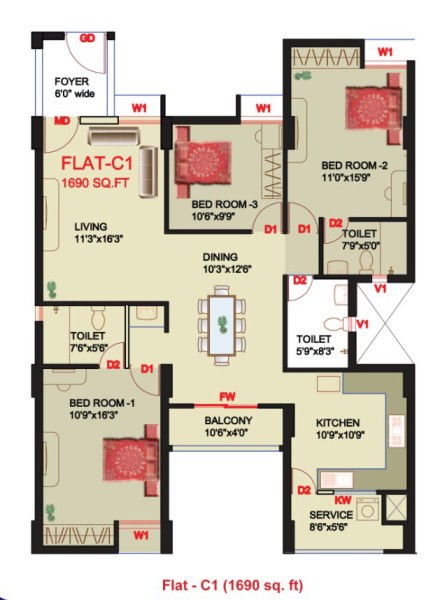
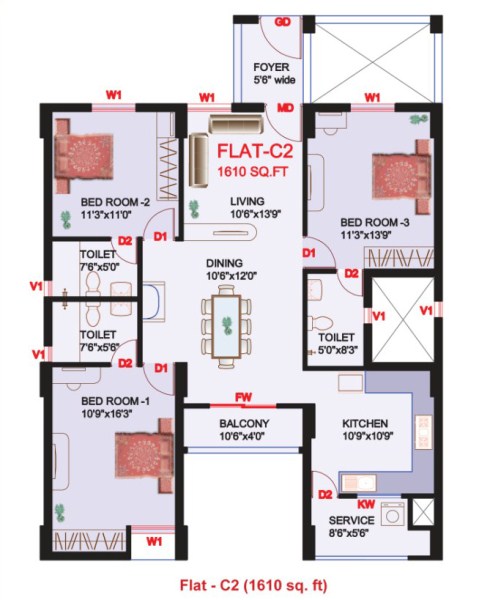
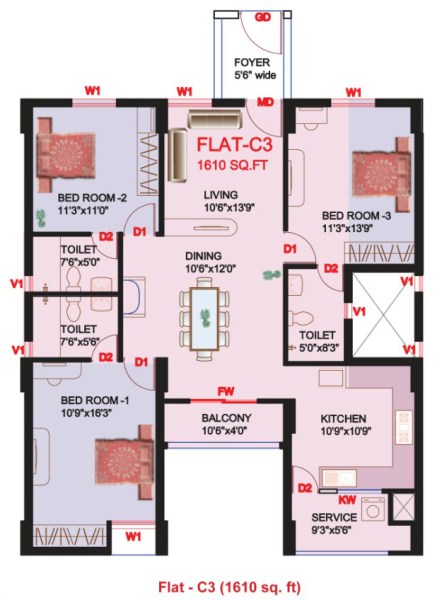
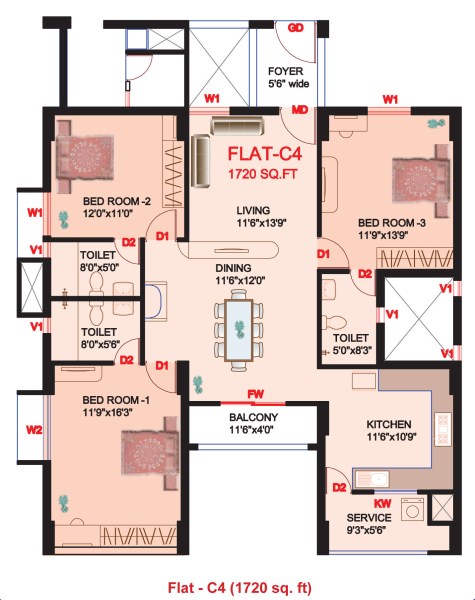
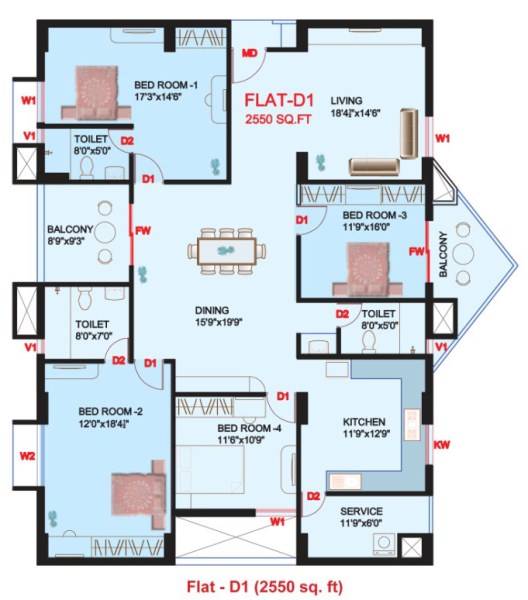
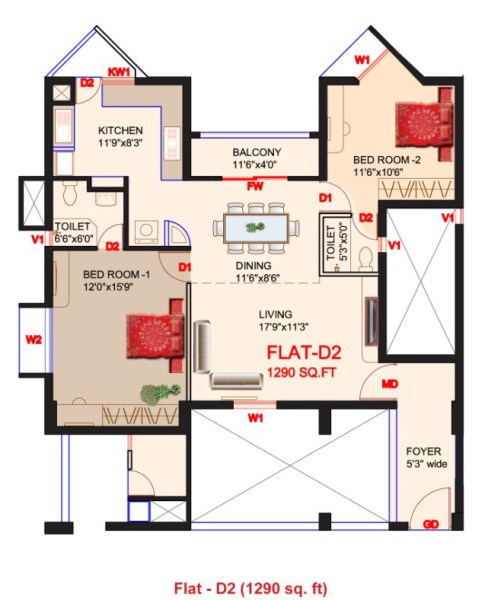
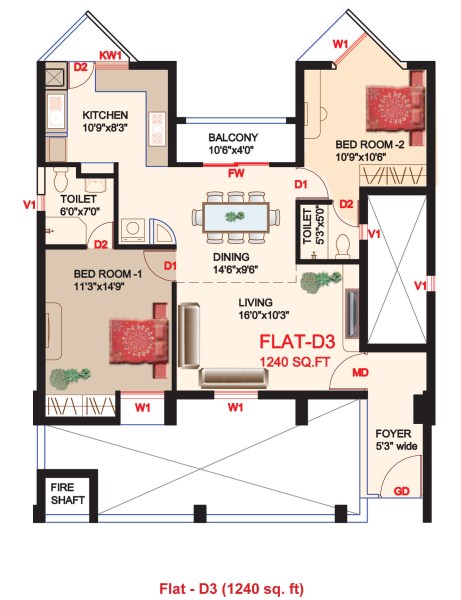
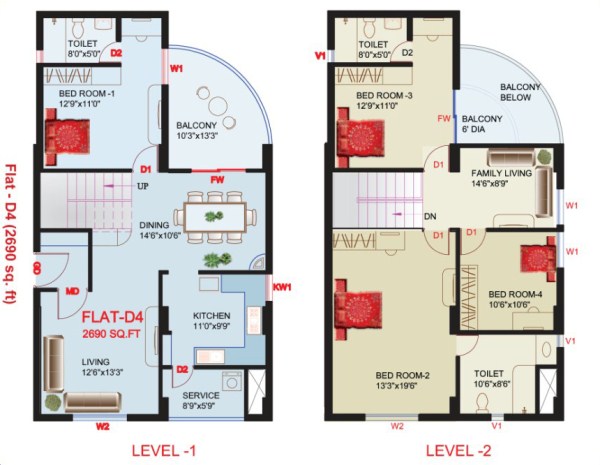
| Structure |
|
||||||||
| Flooring |
|
||||||||
| Painting |
|
||||||||
| Doors |
|
||||||||
| Kitchen |
|
||||||||
| Power |
|
||||||||
| Electricals |
|
||||||||
| Switches |
|
||||||||
| Plumbing, Bathrooms & Toilets |
|
||||||||
| Fire Safety |
|