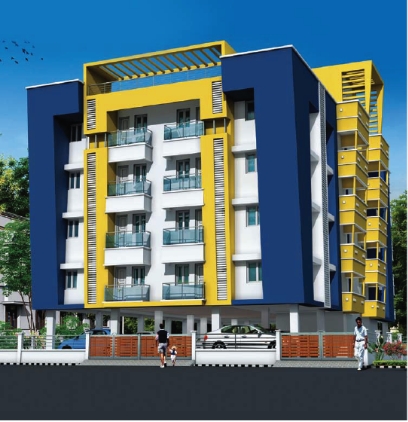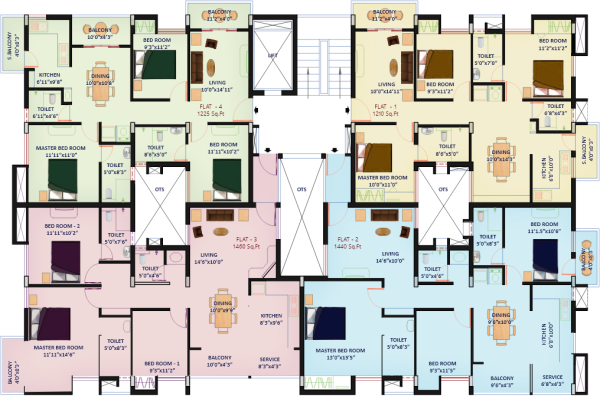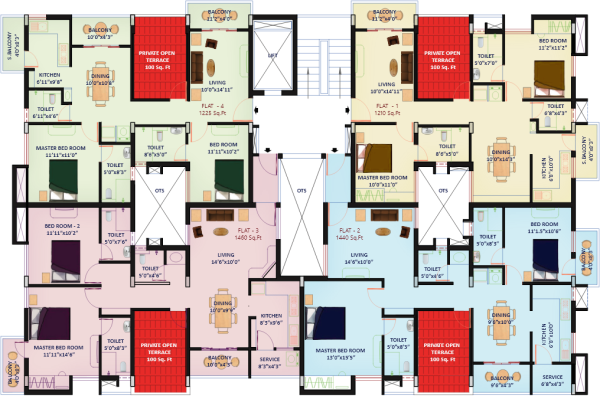Where your entire life revolves around your home, Wouldn't be great if your home was exactly where the rest of your life is - In the Heart of Chennai!!! We bring exactly this to you in the shape of V.T Arasu Tower. Located in the posh region. This project provides perfect urban home for those who find comfort of having both their personal and work spaces within their reach. This project brings the best of Chennai, very closer to your home, So no matter where you are - Work, School, Hospital or Recreation, You are never too far from your sweet home!!! Yes. This is the place where everything is within your reach, Including the Price.
This prestigious project "V.T. Arasu Towers" shall consist of Luxury Apartments with Two Bedrooms & Three Bedrooms to cater everyone's needs. The flats are in the range of 1160 Sq. Ft. Built in 4 Floors consist of 16 Luxury Apartments, With stilt level covered Car parking.






















|
Anna Nagar / Kilpauk Garden / Skywalk Shopping Mall
|
Less than 500 mts | |
|
T.Nagar / Egmore / Koyambedu Bus Terminus
|
4 Kms | |
|
Central Railway Station
|
5 Kms |


| Flooring |
|
||||||||||
| Painting |
|
||||||||||
| Doors |
|
||||||||||
| Kitchen |
|
||||||||||
| Power |
|
||||||||||
| Switches |
|
||||||||||
| Plumbing, Bathrooms & Toilets |
|